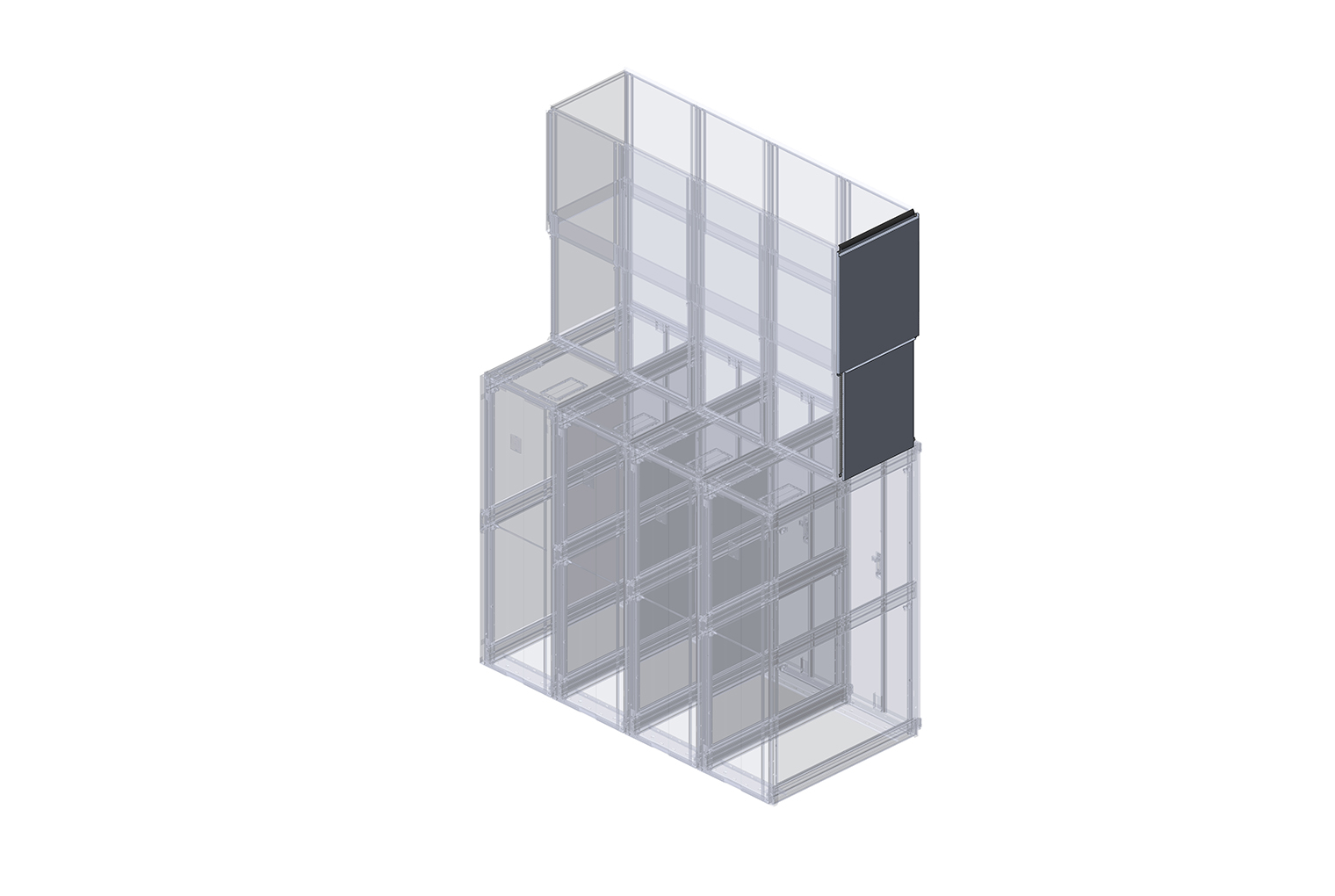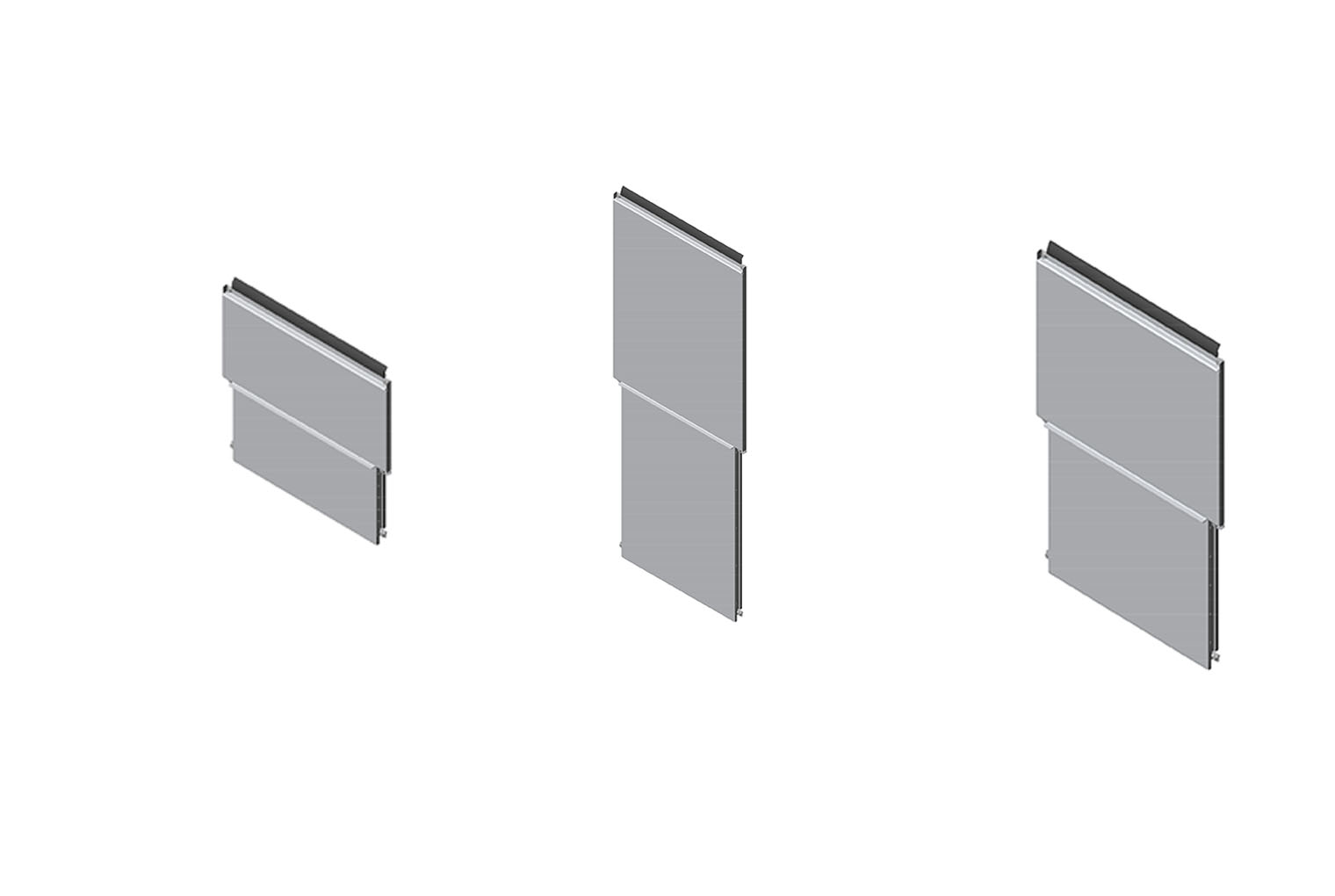



Shopping List
14520-E00
Elevate™ Adjustable Containment Solution End Of Row Exhaust Duct Panel; 14"-20" H x 26.12" W x 2.48" D (356-508 x 663.4 x 63.0); Glacier White
| Height Range | 14"-20" (356-508 mm) |
| Width | 26.12" (663.448 mm) |
| Color | Glacier White |
Product Description
Panels mount to the top of a single row of cabinets to create a shared Vertical Exhaust Duct. The panels allow infinite adjustment within the specified height range. The panels mount to the side of 14500-XXX Adjustable Containment Solution Panels to create the Vertical Exhaust Duct. Two kits are required per row to complete both ends of the duct.
Elevate™ Adjustable Containment Solution for Row Level Vertical Exhaust Duct offers a cutting-edge approach to improving data center efficiency through effective hot air management. This innovative system is designed for a single row of cabinets, forming a sealed pathway that channels hot air from the tops of the cabinets to an overhead drop ceiling, thus creating an efficient closed hot air return system. The solution features a telescoping twopiece panel that precisely fits between the cabinet roof and the ceiling, allowing for seamless adjustment to form a duct connecting the ZetaFrame® cabinet to the ceiling and eliminating the need for custom modifications on-site.
Key Features and Benefits
Telescoping Design :
Versatile design that easily adjusts to form a duct connecting the ZetaFrame cabinet to the ceiling
Flexibility to adjust the containment height as needed, minimizing complexity and maximizing efficiency
Time to Deploy :
Pre-assembled panels, no on-site fabrication required for frames or panels
No drilling required, mounts to ZetaFrame top track
Mounting hardware pre-loaded onto part
Engineered for quick setup - less than 2 minutes per panel per cabinet
Reduced deployment times
Ease of Specification :
Width sizes matched to standard ZetaFrame cabinet widths
Telescoping design in 3 height ranges
Supports row level vertical exhaust duct applications
Streamlined experience with our ZetaFrame cabinet-supported containment solution
Serviceability :
Sliding service panel allows access to cabling infrastructure and other overhead structures
Options for alignment to frame rear or cabinet mid-point for maximum airflow